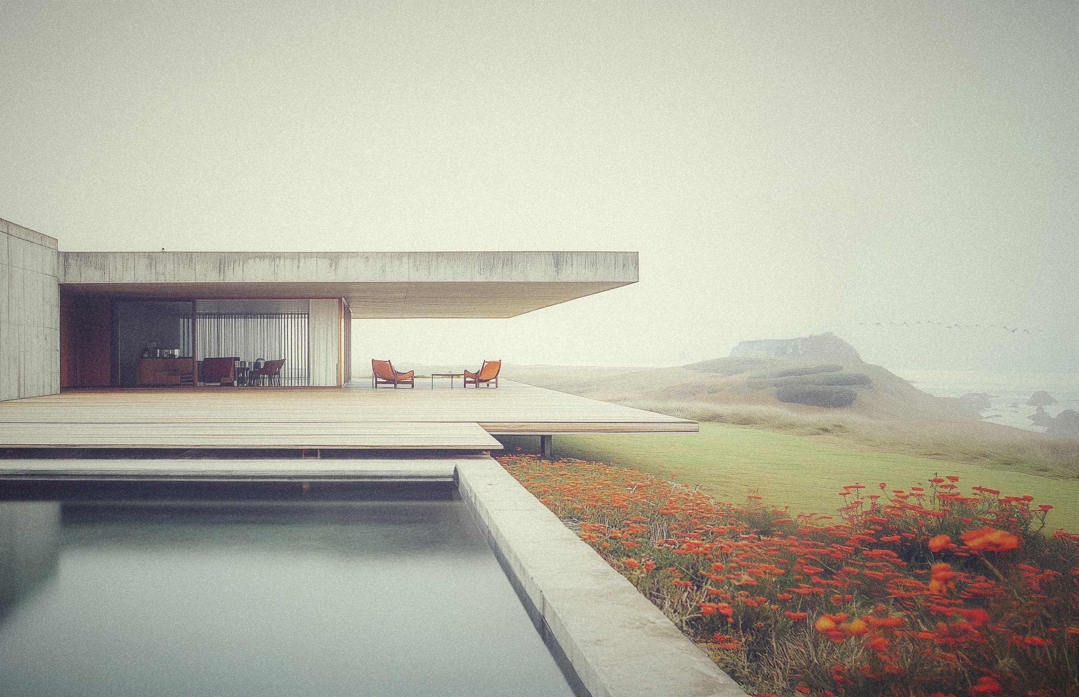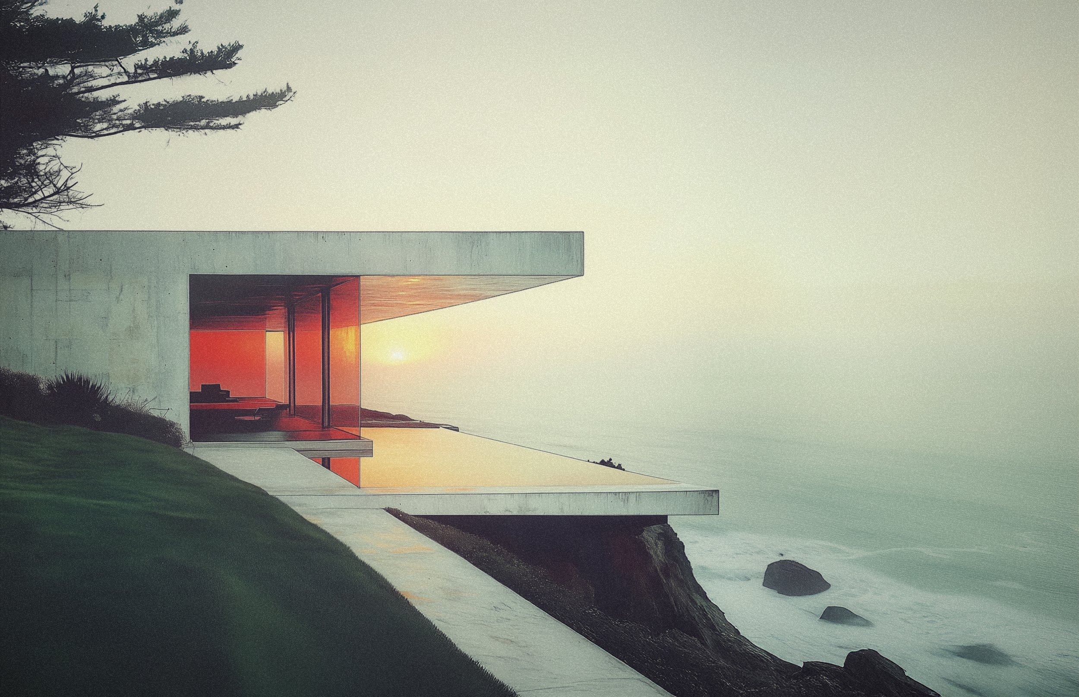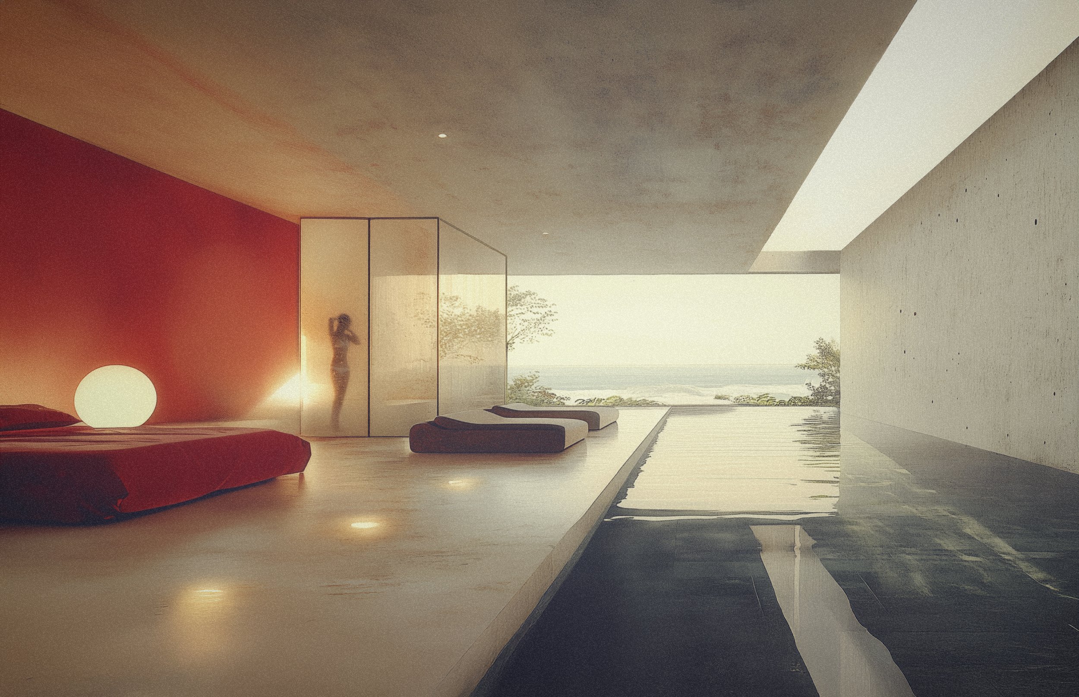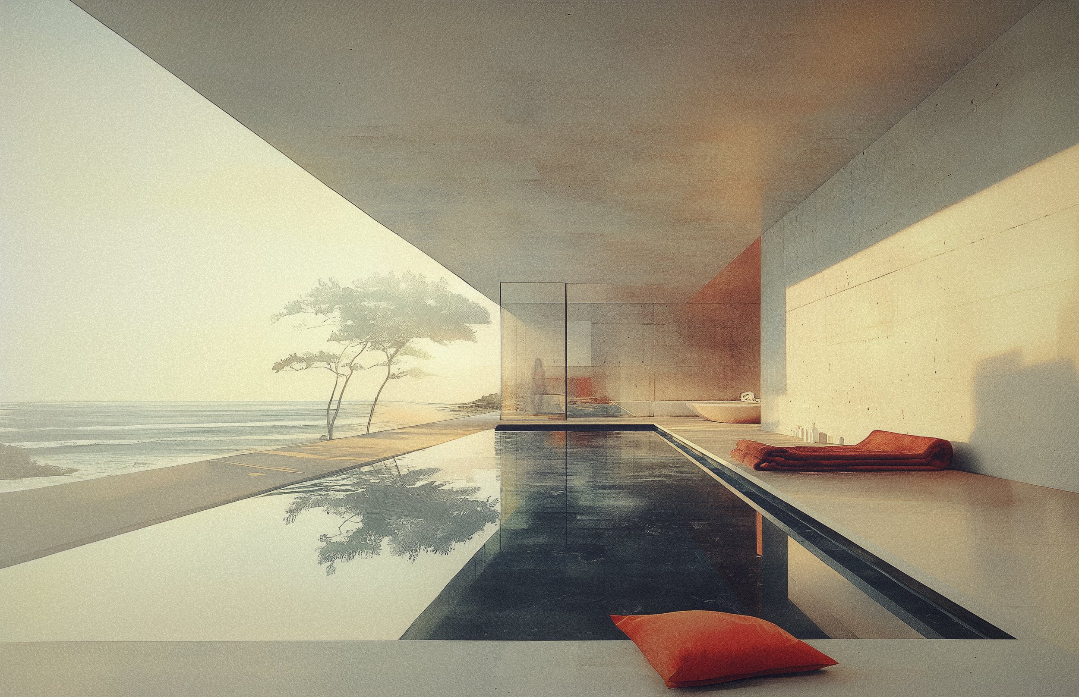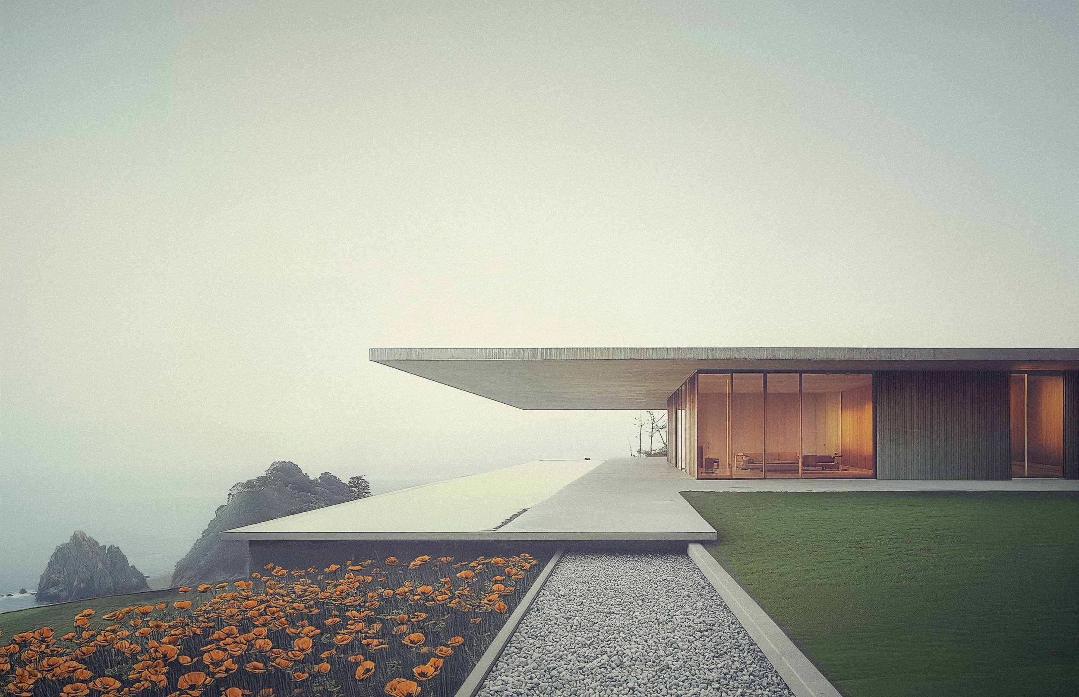
PJR Residence
Big Sur, California | Unbuilt Concept
In response to a site of exceptional natural beauty, we sought to create an architecture that both absorbs the landscape and reaches out toward the vast horizon of the ocean. Tucked within a forest of cypress and eucalyptus trees, and poised on a fragile cliff above the Pacific, the house explores the subtle blending of built form with its surroundings.
The U-shaped floorplan, minimal in its program, merges open, landscape-bound spaces with intimate, sheltered spaces, creating a seamless dialogue between nature and living. The design is arranged to choreograph views. Glass walls frame the ocean, cliffs, and sky as living artworks, while courtyards and terraces create intimate, protected outdoor spaces. Long, flat roof planes project dramatically outward, echoing the horizon line of the Pacific and reinforcing a sense of calm and balance. The deep overhangs temper the harsh coastal sun, creating layered gradients of light. Interiors feel calm and contemplative, constantly shifting with the time of day and weather. Rather than imposing on the land, the architecture nestles into the terrain, allowing native coastal plantings and the surrounding cliffs to remain dominant.
The primary structural material is raw, board-formed concrete. Its muted gray tone and subtle texture mirror the rocky cliffs and weathered coastal geology, grounding the house within its setting. It feels heavy and permanent but softened by the ocean air and natural light. Expansive floor-to-ceiling glazing dissolves the boundaries between interior and exterior. The transparency brings the horizon into the home, making the Pacific and the sky part of the living experience. Warm, natural woods appear subtly in soffits, flooring, and select interior walls. These touches temper the coolness of concrete and glass, adding a sense of warmth and intimacy to the living spaces.

