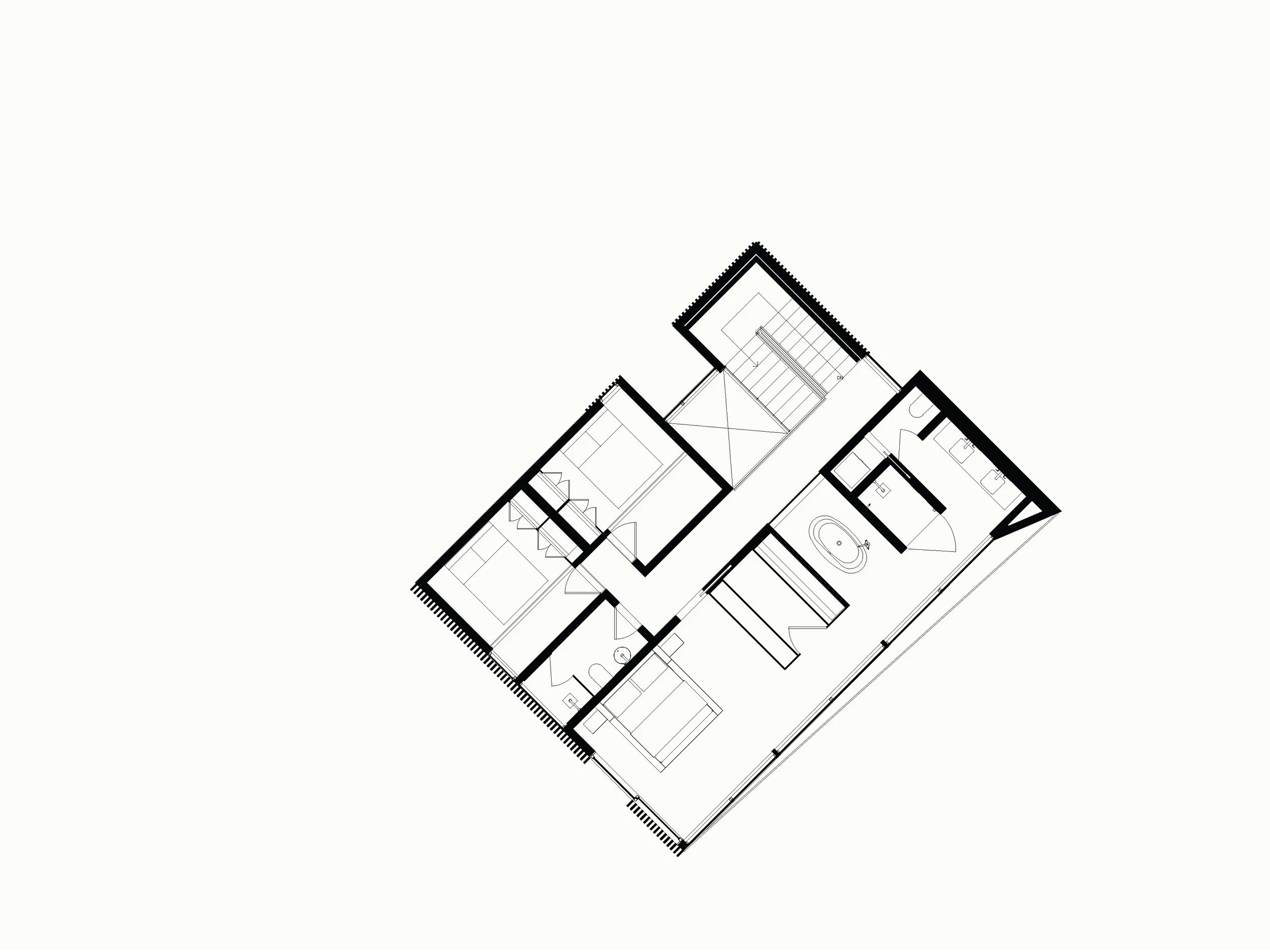
LMS Residence v2
Conifer, CO | Unbuilt Concept
Our prompt for the second design iteration for a mountain residence was for a minimalist glass/black box in the woods with a small footprint extruded vertically to save on excavation and foundation costs from the original iteration. We sought to reimagine the mountain home as a vertically extruded, minimalist black box deeply embedded within a dense forest landscape. The intent was to harness restraint in form and material—with black‑pigmented concrete and charred siding enveloping a compact footprint—allowing the house to almost vanish into its wooded context. The design is punctuated by an expansive two‑story glazed wall, offering inhabitants a profound, multilevel immersion in the towering pines beyond.
Inside, the restrained palette extends into the interiors, where clean lines and earthy textures complement shafts of natural light. The result is a serene retreat that blurs boundaries between interior and exterior, cultivating an intimate dialogue with the environment while maintaining a sophisticated architectural presence.
Structural Engineering | Studio NYL














