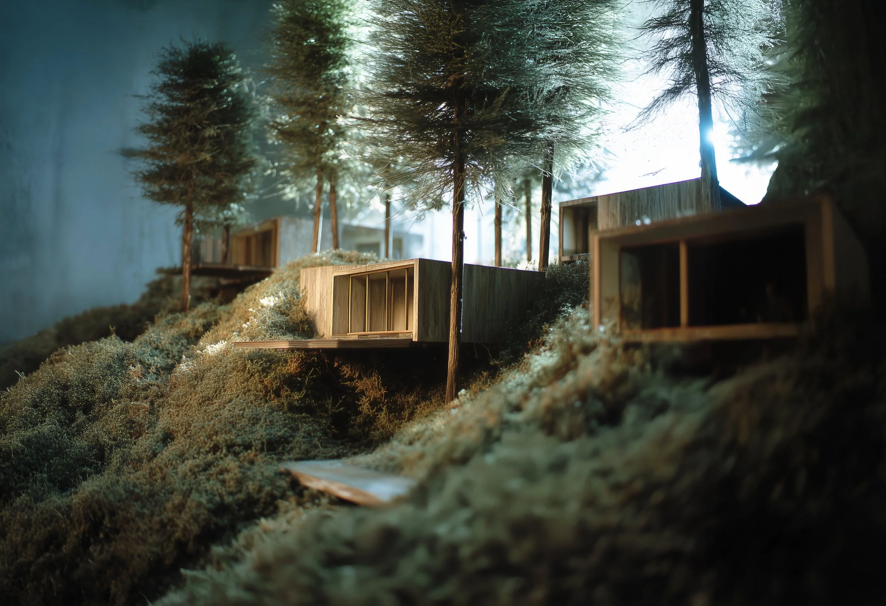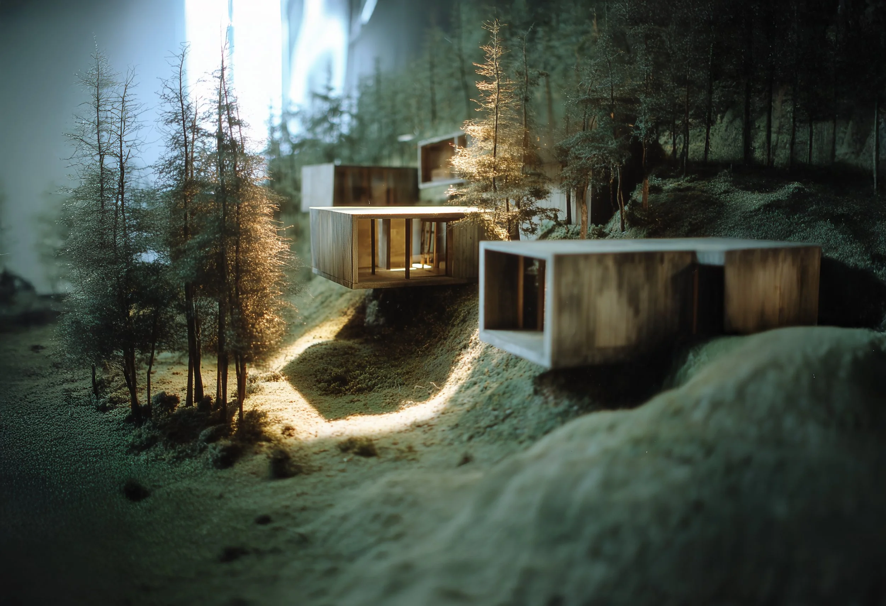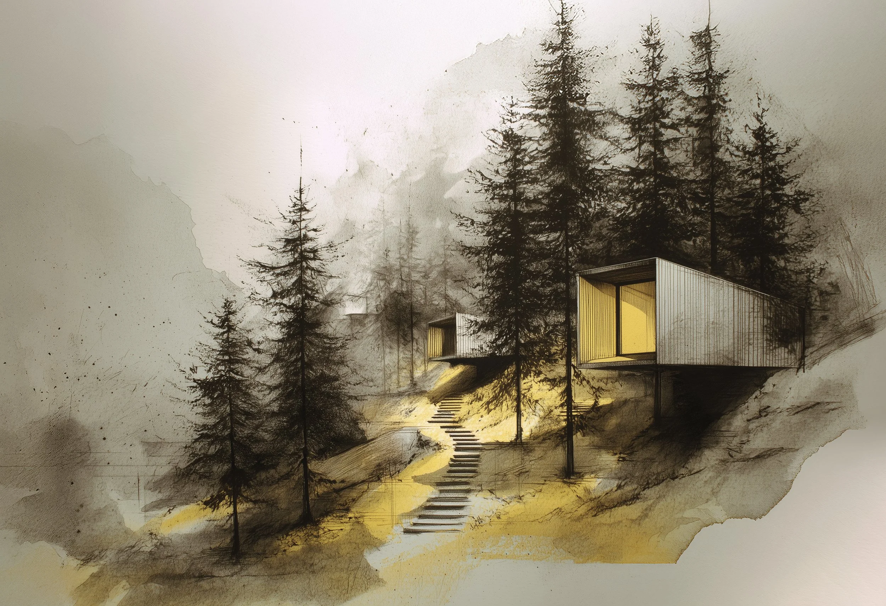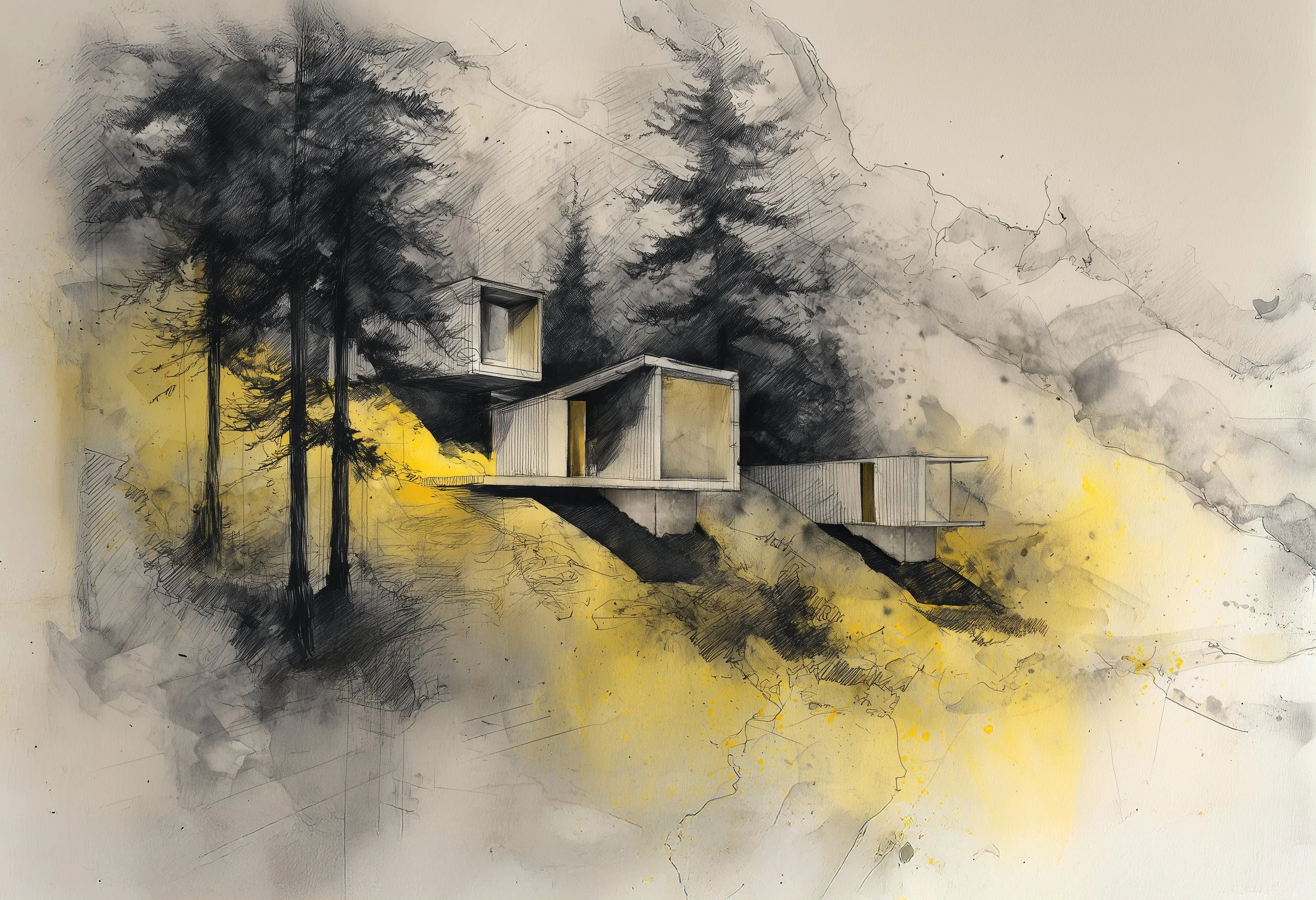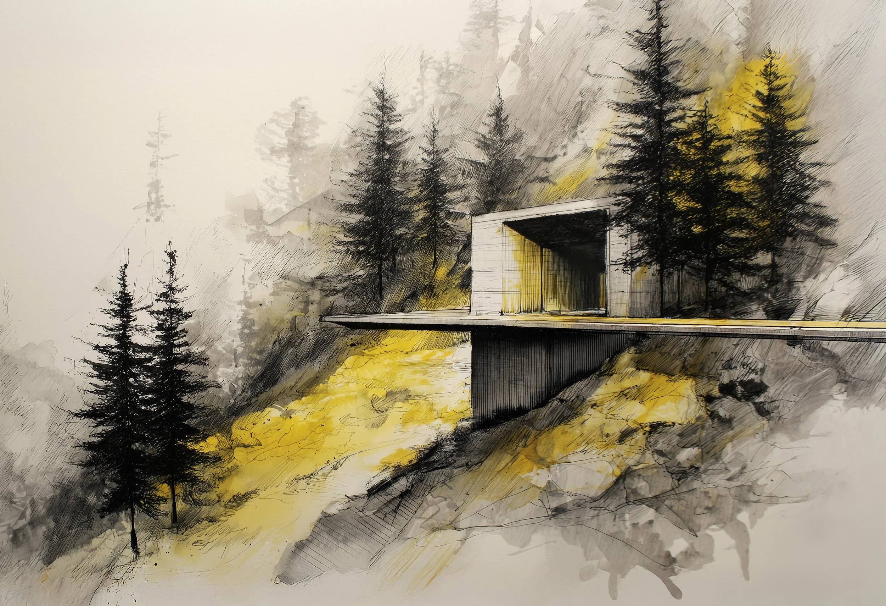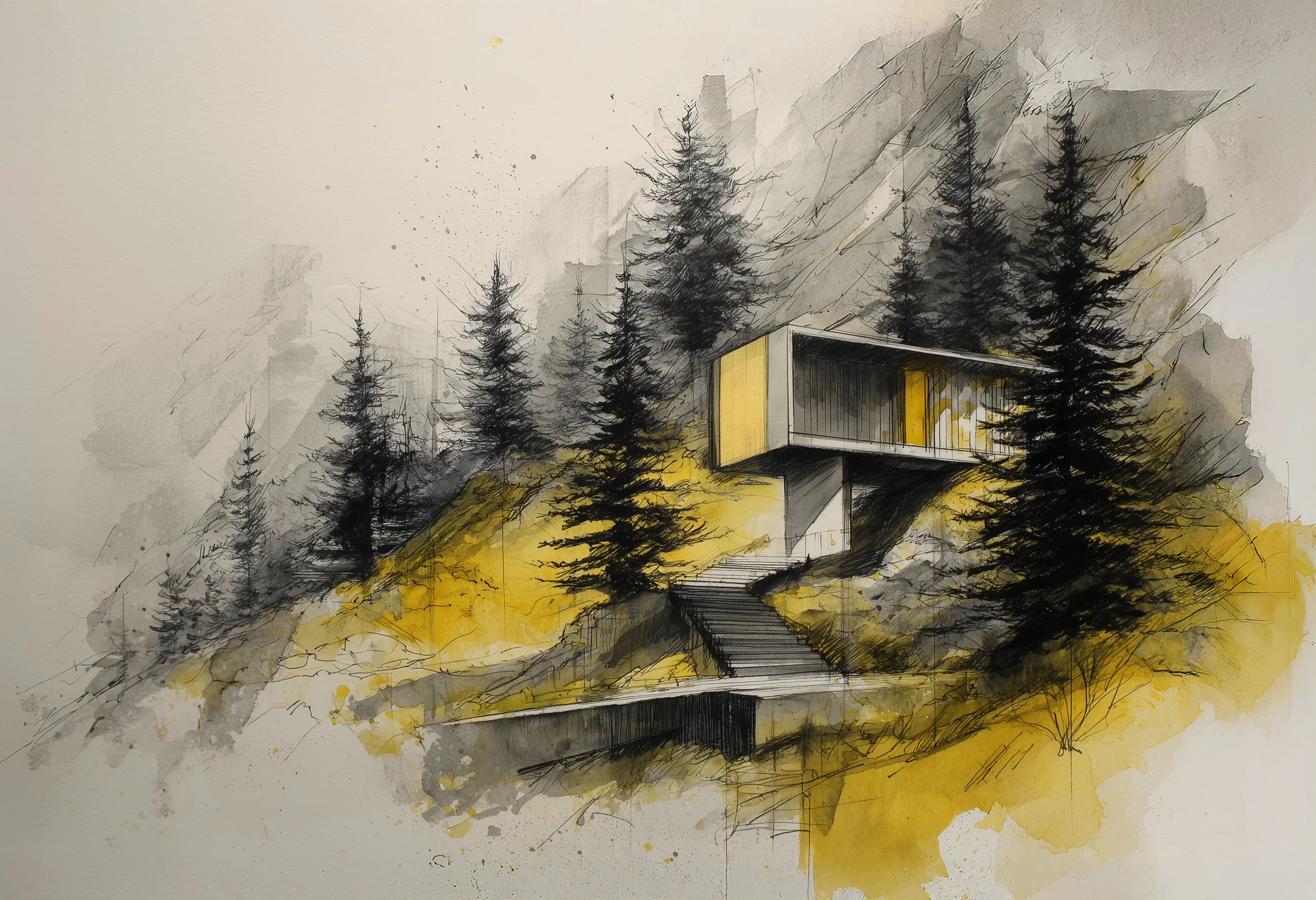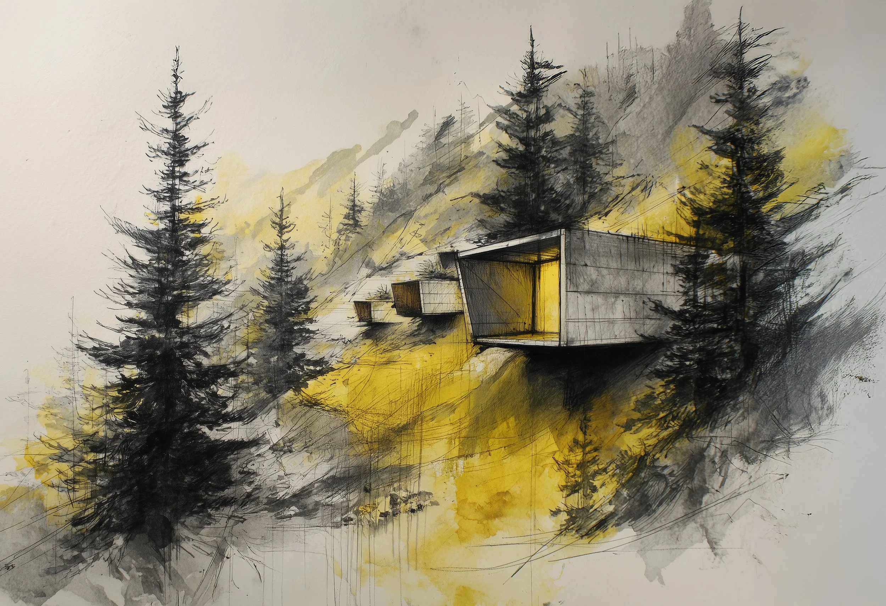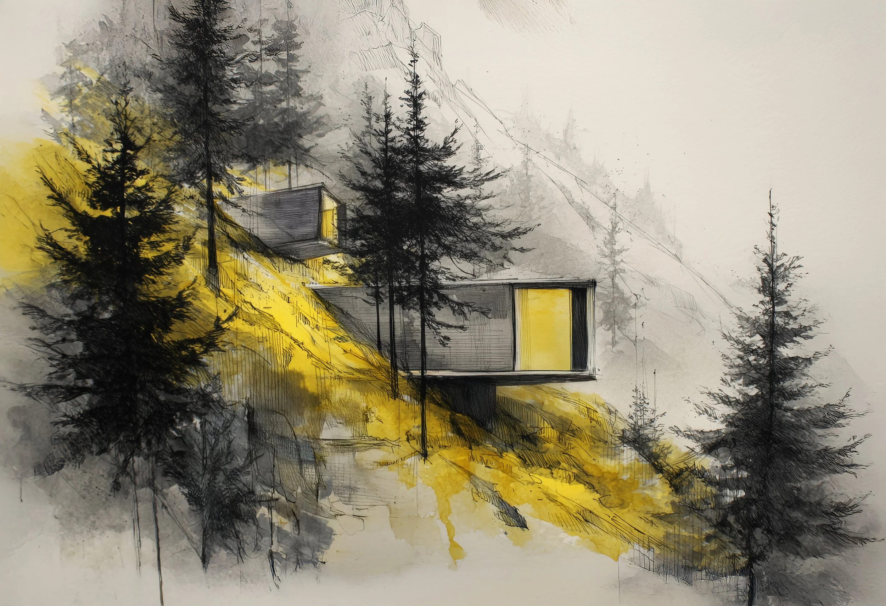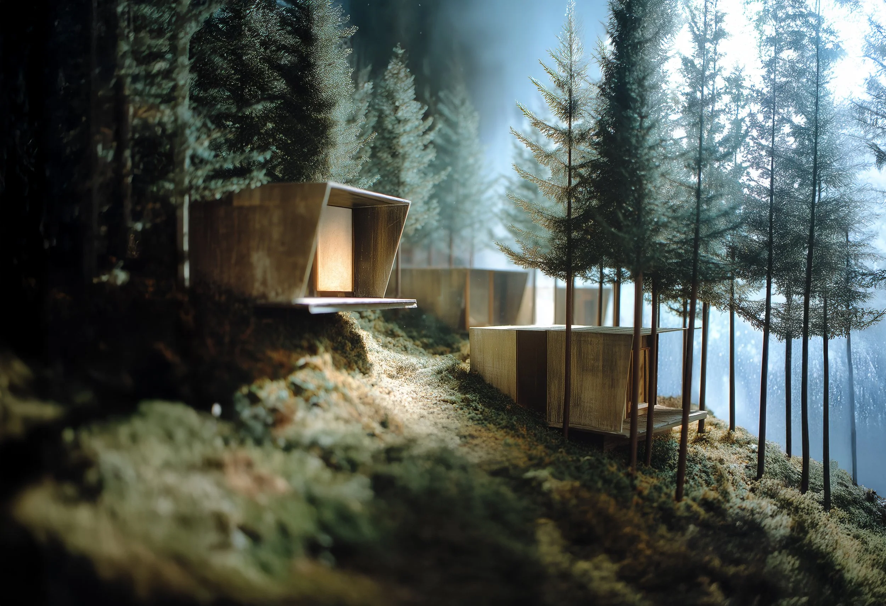
Forest Rooms
Tabernash, Colorado | Unbuilt Concept
Set within a high mountain valley on the Continental Divide near Winter Park, this collection of minimalist cabins were conceived as an immersive experience of stillness, light, and terrain. The site—a mosaic of open meadow, aspen groves, and alpine horizon—invites a quiet architecture that listens more than it speaks.
Rather than constructing a singular volume, the project is dispersed: a series of small, elemental buildings placed gently across the landscape. Each cabin is oriented to frame a distinct moment in nature—distant peaks, filtered forest light, the slow shift of weather across the valley floor. Floor-to-ceiling glass opens the interiors to the surroundings, offering both intimacy and expansiveness. No cabin looks directly toward another, allowing for complete visual privacy without the need for curtains or enclosure.
The architecture resists the urge to dominate. Structures are cantilevered or lifted lightly on steel piers, leaving the land and its contours lightly touched through careful placement and restraint. Materials are deliberately simple: wood, steel and glass. Interiors are spare, quiet, and precisely detailed to heighten the presence of the landscape and reduce visual noise.
Each cabin responds to its specific site conditions—solar orientation, vegetation, slope—resulting in subtle variations in form and layout. The spatial experience is one of calm and clarity, where architecture recedes and the rhythms of the environment come forward.
A series of small wellness structures, embedded near a creek adjacent to the site’s entry, will offer space for reflection and restoration. Constructed of stone and glass, it opens to the movement of water and distant ridgelines, continuing the project’s aim: to create spaces that are deeply connected to the land and quietly transformative in their presence.

